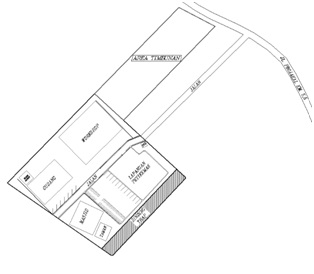Tugas akhir PEMBUATAN SITEPLAN DAN PERHITUNGAN VOLUME CUT AND FILL PADA PERNCANAAN WORKSHOP PT UNITED HYDRAULIC TECHNOLOGY KOTA BALIKPAPAN
Main Article Content
Abstract
Siteplan is a two-dimensional picture that shows the details of the plan to be carried out on a plot of land, both regarding road plans, clean water utilities, electricity, dirty water and public and social facilities. This aims to find out what work must be done in the field.
This study aims to plan siteplan design on land owned by PT. United Hydraulic Technology Balikpapan, based on existing regulations. The initial stage of this plan is to arrange the land so that its utilization can be optimized, the method used is the average cross section.
The results obtained in the calculation of the volume of excavation and embankment obtained an excavation volume of 28417.20 m3 and the volume of the embankment of 399.65 m3.Of the total area is 8785 m2 used 5216 m2 or equal to 59.37% for the built area and 3569 m2 or equal to 40.63% for the open area.

 PDF (Bahasa Indonesia)
PDF (Bahasa Indonesia)

