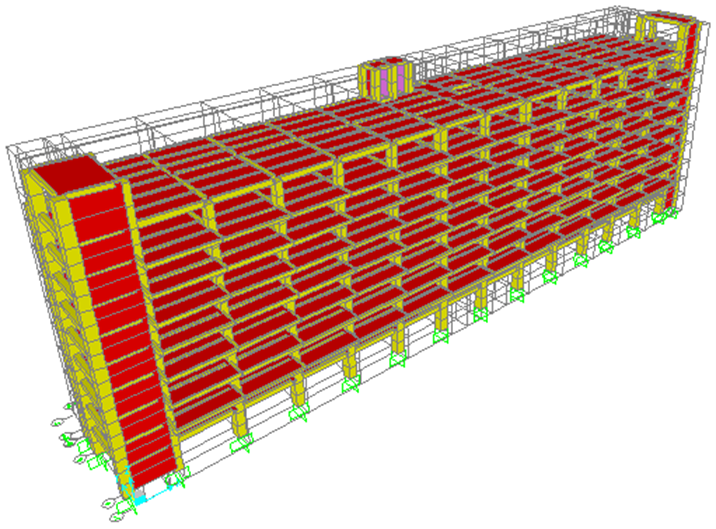An Analysis of The Apartment's Tamansari Skylounge Halfslab Connection as a Diaphragm (Case Study : Padang Seismic Load)
Main Article Content
Abstract
Precast concrete is used in the Tamansari Skylounge Balikpapan Apartment's construction. The diaphragm is a slab that transmits lateral forces to the vertical element. This structure has a topped diaphragm as its diaphragm type. The goal of this analysis is to determine how seismic forces are distributed throughout a building using the seismic zone of Padang, to test the half-strength slab's during lifting, before and after a composite, to determine how deformation differs when a diaphragm is constrained, and to conduct research to strengthen the connection of the diaphragm's critical area to the building. The steps in data processing include analyzing the structure using SAP 2000, gravity load analysis based on PPIUG 1987, seismic load analysis based on SNI 1726:2012, connection diaphragm analysis based on NEHRP Seismic Design Technical Brief No. 3, normalizes and shear stress analysis on half slabs meeting between half slabs with topping based on Tension Material Analysis, and analysis of reinforced concrete structures based on SNI 2847: 2013. According to the analysis's findings, the 1B floor has the maximum seismic force at 19205269,17 N. The Half Slab reinforcement becomes ϕ10-150 with the added seismic load, and deformation with a diaphragm constraint is considerably less than without one. One piece of 12 mm diameter reinforcement with a shear connector is used for each square meter of the important diaphragm region.
Downloads Statistics
Article Details
 This work is licensed under a Creative Commons Attribution-NonCommercial 4.0 International License. Any further distribution of this work must maintain attribution to the author(s) and the title of the work, journal citation and DOI.
This work is licensed under a Creative Commons Attribution-NonCommercial 4.0 International License. Any further distribution of this work must maintain attribution to the author(s) and the title of the work, journal citation and DOI.
References
Anonim. (2009). NEHRP Recomended Seismic Provisions for New Building and Other Structures. Washington DC: FEMA P-750.
Anonim. (2012). SNI 1726-2012: Tata Cara Perencanaan Ketahanan Gempa untuk Struktur Bangunan Gedung dan Non Gedung. Jakarta: BSN.
Anonim. (2013). SNI 03-2847-2013: Tata Cara Perhitungan Struktur Beton untuk Bangunan Gedung. Jakarta: BSN.
Anonim. (2017). Peta Zonasi Gempa. Retrieved June 7, 2017, from http://puskim.pu.go.id/peta-zonasi-gempa
Widodo dan Prawirodikmoro (2014). Analisis Tegangan Bahan. Yogyakarta: Pustaka Belajar.
Satyanto dan Pratomo. (2012a). Belajar SAP 2000 Seri 2. Yogyakarta: Zamil Publishhing.
Satyanto dan Pratomo. (2012b). Belajar SAP 2000 Seri I Edisi kedua. Yogyakarta: Zamil Publishing

 PDF
PDF

 https://doi.org/10.32487/nuce.v2i1.418
https://doi.org/10.32487/nuce.v2i1.418







